Monad Terrace Waterfont Residences by Jean Nouvel
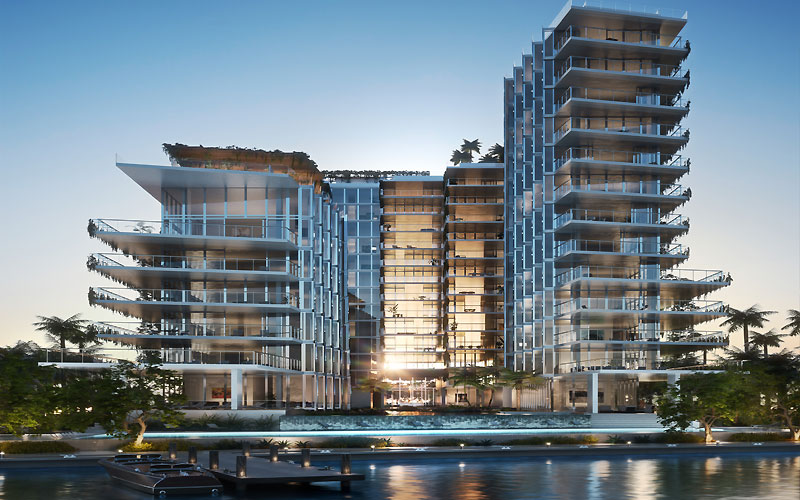
- Address: 1300 Monad Terrace,
Miami Beach, FL 33139
Bird’s Eye View - Residences from $1,900,000 Penthouses
- Maintanence: $TBD
- Delivery: 2019
- Floors: 12
Total apartments: 59 individually designed waterfront residences - Residences: 2-5 bedroom Residences, Penthouses
Sizes: 1,450 – 14,000 sq.ft. / 140 – 1,300 M2 - Design Architect: Jean Nouvel
Developer: JDS Development Group
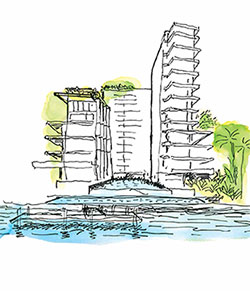
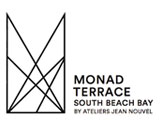
- Payment Schedule
- 20% at the time of Contract
- 30% 45 days after Contract execution
- 50% Balance at Closing – 2019
Ateliers Jean Nouvel presents Monad Terrace, the Pritzker Prize-winning architect’s only residential project in Florida
Composed of fifty-nine individually designed waterfront residences arrayed around a glittering lagoon on Biscayne Bay, Monad Terrace provides brilliant light and expansive private outdoor space while being sheltered by climbing gardens that feature native Bougainvillea and Passion Vines. Jean Nouvel artfully directs the play of daylight and water throughout the project. High-tech honeycomb screens precisely calibrate views and seclusion. Reflecting pools bounce dappled light deep into living spaces, while the signature water garden—the central lagoon, reflection pools, and adjacent swimming pool—draws the feeling of sparkling Biscayne Bay into the heart of the property. Light and water, glass and steel, gardens and façades all combine into what Nouvel has dubbed “the reflection machine”.
The flourishing and special neighborhood of South Beach Bay, minutes from the organic beauty and cultural attractions of all of Miami Beach, but with a character all its own, provides a natural setting for the unique waterfront living to be found at Monad Terrace.
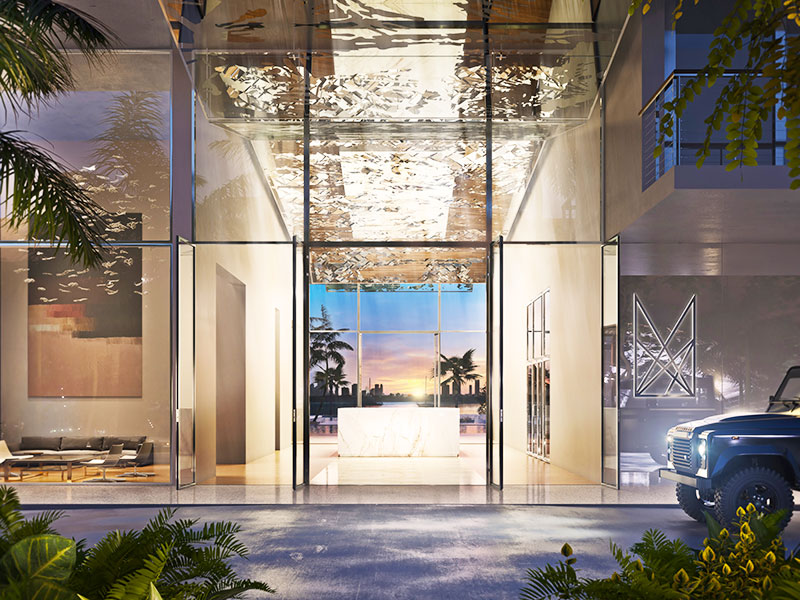
- Arrival
- Lush landscape from arrival to bay designed by Ateliers Jean Nouvel
- Framed views through lobby to lagoon and bay
- Porte cochère drop-off
- Full service valet parking
- Parking for two automobiles per residence; electric charging stations available
- Double height lobby
- Concierge; 24-hour lobby attendant
- Installation of interlayered reflective panels and light-filtered abstract foliage screens
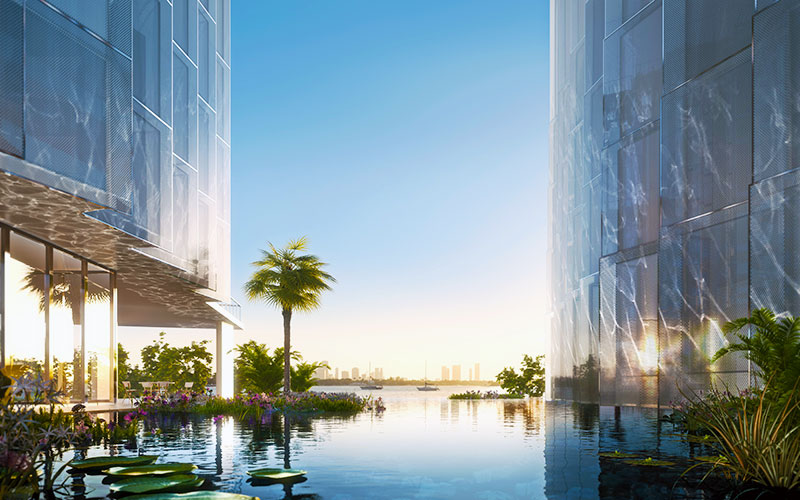
Central lagoon with sun decks, aquatic plants, and infinity edge pool
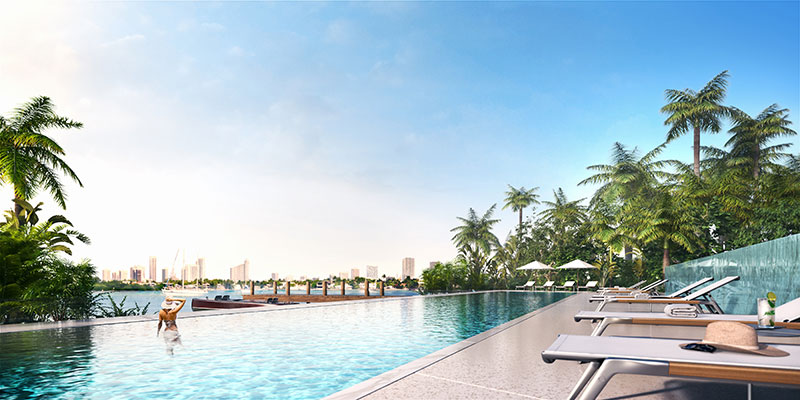
Monad Terrace infinity edge pool
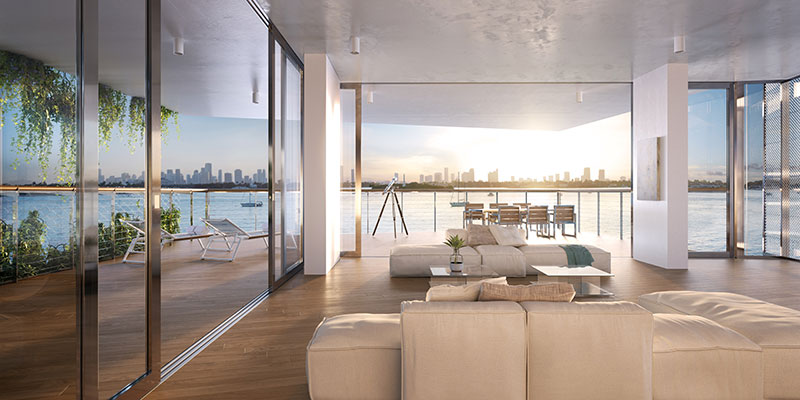
Each residence is carefully oriented to maximize views while providing seclusion. Nouvel’s meticulous attention to detail and use of materials are manifested in the interplay of translucency and reflectivity throughout, making each space light-filled and exuberant.
- Residence features
- Lush landscape from arrival to bay designed by Ateliers Jean Nouvel
- Framed views through lobby to lagoon and bay
- Porte cochère drop-off
- Full service valet parking
- Parking for two automobiles per residence; electric charging stations available
- Double height lobby
- Concierge; 24-hour lobby attendant
- Installation of interlayered reflective panels and light-filtered abstract foliage screens
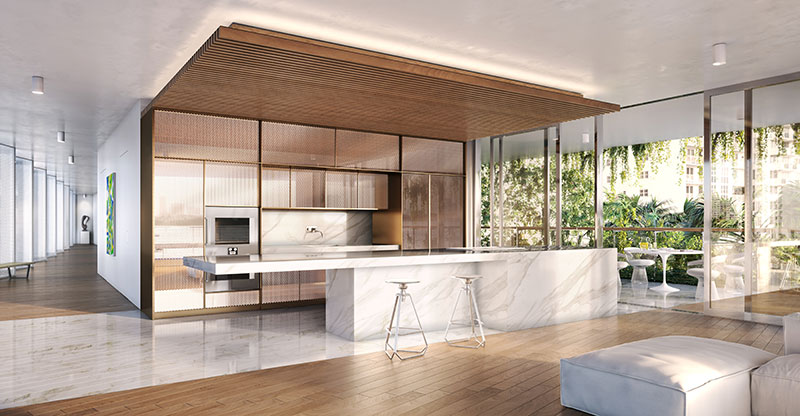
A true rarity in this day and age, Monad Terrace’s architectural design, landscape design, and interior design are all the work of the same hand: Ateliers Jean Nouvel. Exclusively designed kitchens are no exception: the sculptural heart and showpiece of each residence, whether for formal dining or relaxed entertaining. Marble surfaces and fully integrated state-of-the-art appliances harmonize with brushed bronze accents and stainless steel fixtures.
- Kitchens
- Custom kitchens designed by Jean Nouvel with mirrored honeycomb glass cabinets and brushed bronze accents
- Sculptural cantilevered marble island in Calacatta Gold
- Custom wood canopy
- Calacatta Gold marble floor
- Fully integrated Gaggenau appliances
- Vola brushed stainless steel faucets with level handle and spray
- Integrated wine cooler
- Custom marble wine rack
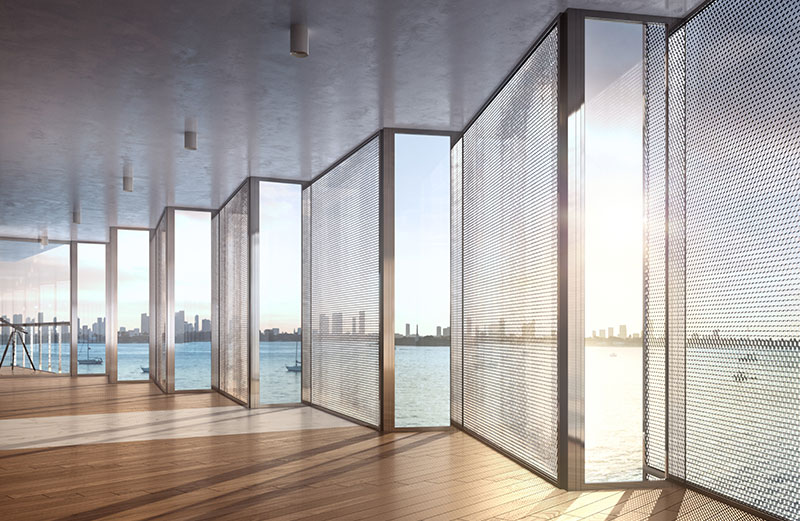

HONEYCOMB SCREENS
Transparency and translucency are achieved by a bespoke engineered screen system, built into Monad Terrace’s faceted glass walls. While the glass facing the bay is clear, the glass facing the lagoon features a distinctive aluminum hexagrid screen embedded within the glazing itself. Viewed from an oblique angle, the screen becomes opaque. When viewed head on, these same screens become transparent—adding sparkle and luminosity to every interior space. Throughout the floor plan, the angle of each facet is unique—precisely calibrated to the lines of sight from within each residence, to the waterfront and beyond, as well as sheltering residences from adjacent sight lines. The resulting crystalline profile frames the water garden, as each screen extends beyond the façade to create a sculptural fin that protects privacy, resulting in a highly functional and beautiful vision.
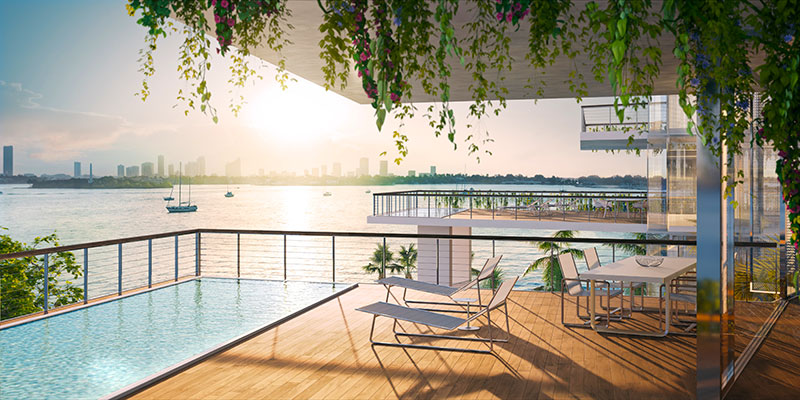
All residences offer generous indoor-outdoor living space.
Whether used for dining al fresco, sunbathing, or easy access to multiple rooms, the terraces’ spectacular views of the bay and/or Miami Beach make them an idyllic outdoor oasis.
- Terraces
- Curated climbing gardens
- Terraces for each residence
- Reflecting pools on select terraces
- Select terraces up to 42-feet deep
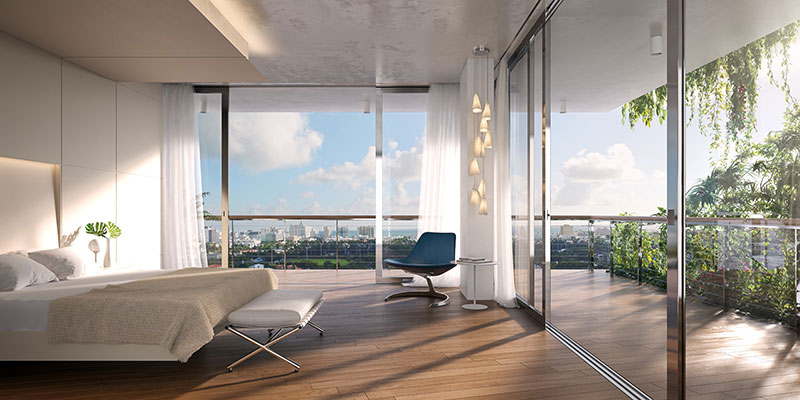
Monad Terrace Master Bedroom
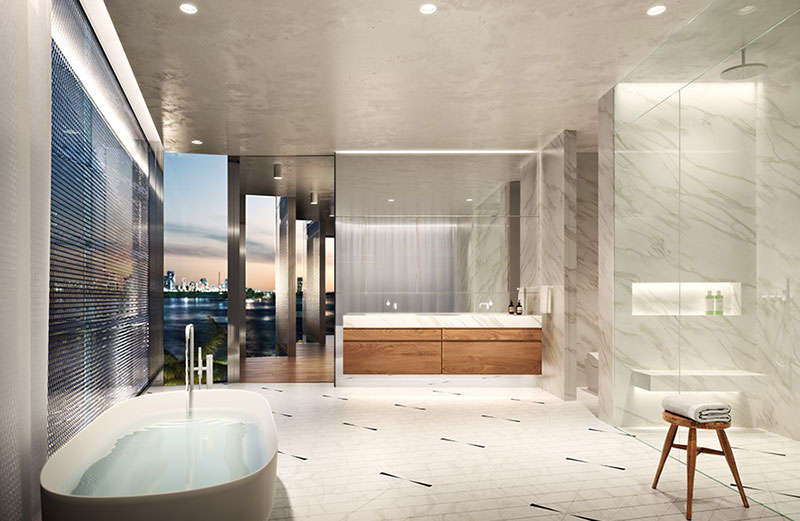
Nouvel’s custom-designed bathrooms strike a balance of discretion and boldness. Richly veined, spacious stone countertops, stone flooring, stone tiled walls, and a soaking tub all combine to establish a sanctuary of repose.
- Baths
- Custom Jean Nouvel design with floating wood vanity, marble counter, and concealed lighting
- Master baths with Calacatta Gold marble flooring and slab walls
- Freestanding soaking tub
- Select units with bay view tubs
- Mirror wall feature with integrated wood medicine cabinet
- Steam showers in master baths
- Vola fixtures
- Secondary baths feature Sugar Gold marble
- Powder rooms feature Verti Capri stone
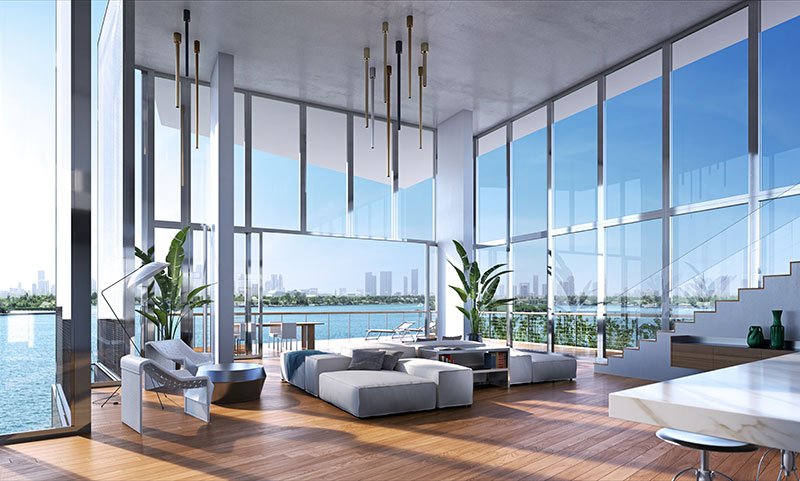
Monad Terrace presents a limited offering of four exceptional penthouse residences—each a unique expression of Jean Nouvel’s vision. Capturing all of the sparkling effects of light and water, the penthouses feature Great Rooms with floor-to-ceiling windows framing panoramic views of Biscayne Bay and/or the Atlantic Ocean, as well as private rooftops and dedicated, en-suite elevator access.
Master suites have lagoon views, with bay view soaking tubs along with dual closets and bathrooms.
- Penthouses
- Private elevator entrance
- Private master suite with lagoon views, bay view soaking tubs as well as dual closets and bathrooms
- Lobbies feature black Zeus stone and black mirror walls
- Views of Biscayne Bay and/or the Atlantic Ocean
- Select penthouses offer soaring double-height ceilings up to 18 feet
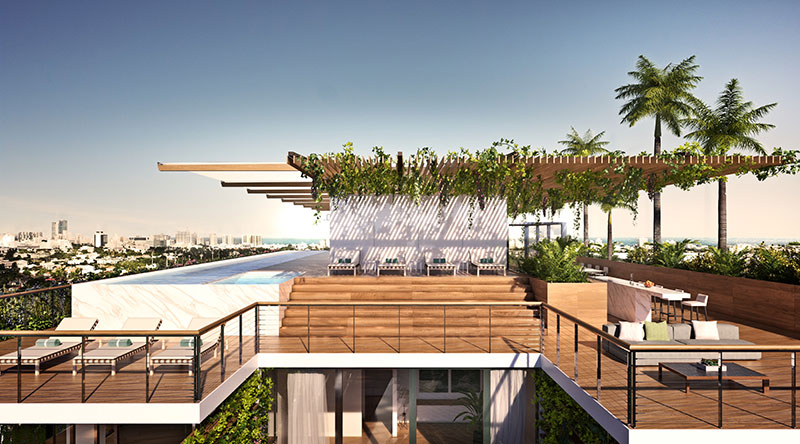
Roof Terrace
Penthouse interiors open up to expansive wraparound terraces for indoor-outdoor living, while multi-level, elevated rooftops are detailed with hot tubs, plunge pools and double-width lap pools up to 78 feet long with 360-degree, sunrise-to-sunset views from South Beach and the Atlantic to Biscayne Bay. Pergolas and trellises with native plantings shade outdoor lounges, dining, and kitchen areas; integrated planters and seating provide lush and intimate retreats.
MONAD TERRACE RESIDENCES FLOOR PLANS
