Acqualina Estates, The World’s Finest Residences
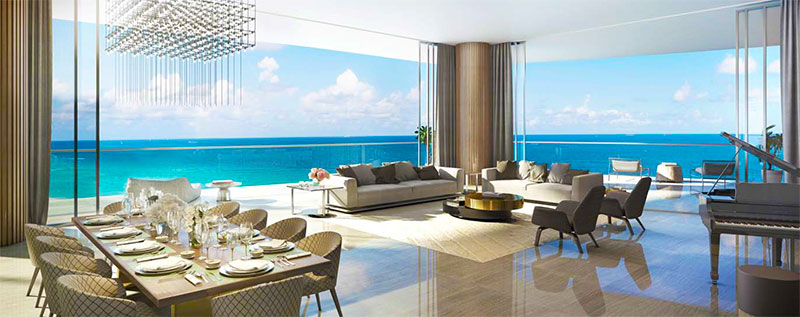
- Address:17883 Collins Ave.
Sunny Isles Beach, FL 33160
Bird’s Eye View - Prices: $6,000,000 – $40,000,000
- Maintanence:$ TBD
- Delivery: 2018
- Floors:Two 51-Story Boutique Towers
Total apartments:90 Residences in each Tower - Residences:3 to 7 bedroom Residences; Two Estates per floor with panoramic ocean views and wrap around terraces.
Sizes:4,465 – 13,000 sq.ft. / 415 – 1,200 M2 - Architect:Rafael Portuondo
Developer:GSF Acquisition
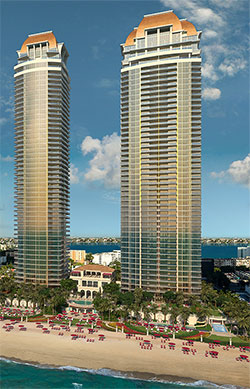

- Payment schedule:
- 10% Reservation
- 30% with Contract
- 10% at Top off
- 50 % at Closing (2018)
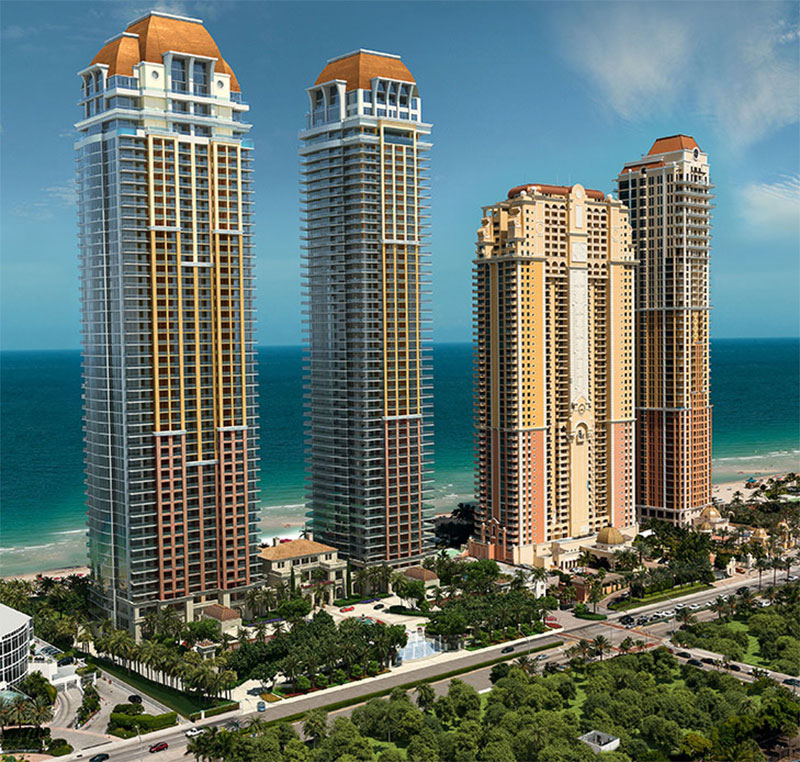
THE ESTATES AT ACQUALINA
The World’s Finest Residences, Sunny Isles
Acqualina Estates in Sunny Isles Beach
An extension of the renowned Acqualina brand, The Estates at Acqualina will introduce a new residential experience
to Miami’s Sunny Isles Beach. The two 51-story boutique towers, each including 90 units from 4,465 to just over 5,000 square feet in size, will rise to the north of the 5 star Acqualina Resort & Spa on the Beach and its neighboring, The Mansions at Acqualina. The Estates will present Villa Acqualina in its newly constructed façade by acclaimed architect, Rafael Portuondo, and will embrace the towers welcoming residents to their new home. The Villa will personify an all-encompassing residential destination that evokes a sense of familiarity as residents drive through lush landscaping and a beautiful gatehouse that offers a feeling of security and exclusivity.
Each tower will offer exquisite full- and half-floor residences with wrap-around terraces framing immense living and entertainment areas as well as a host of unprecedented amenities and modern luxuries. In addition, each tower will feature a single family home, a tower suite approximately 8,000 square feet and a very unique two-story Penthouse Estate with 13,000 square feet of luxury living, including a private pool.
The Estates benefits from its sister developments, Acqualina Resort & Spa on the Beach and The Mansions at Acqualina. The legendary service by Acqualina Resort and Spa, a Forbes Five Star and AAA Five Diamond Hotel, only one of 97 hotels world-wide which have been honored with both distinctions, ensures that The Estates at Acqualina delivers ultimate perfection and a unique experience on every level.
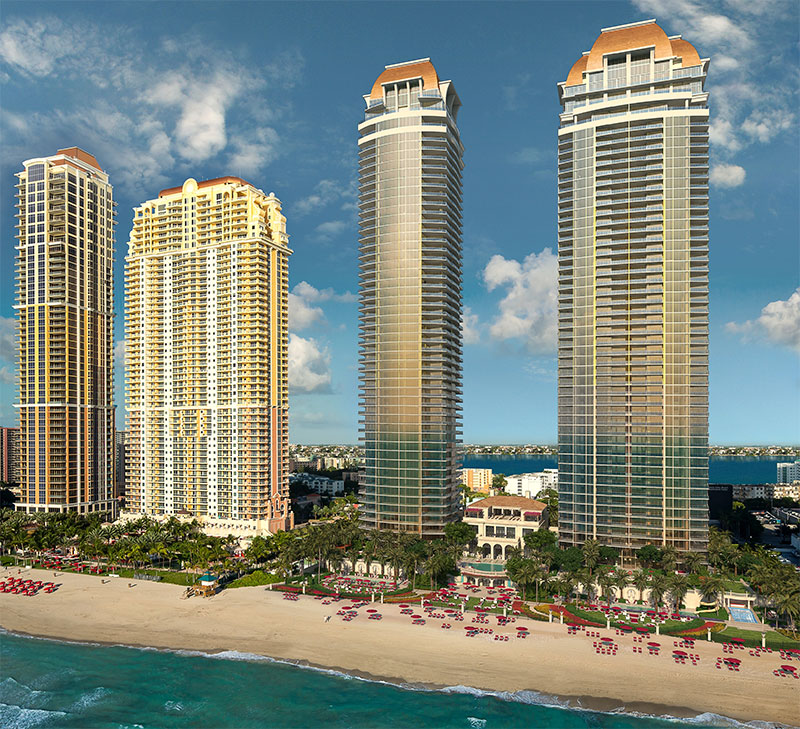 Splendor by the Sea
Splendor by the SeaA Celebration of Art, Architecture & Life
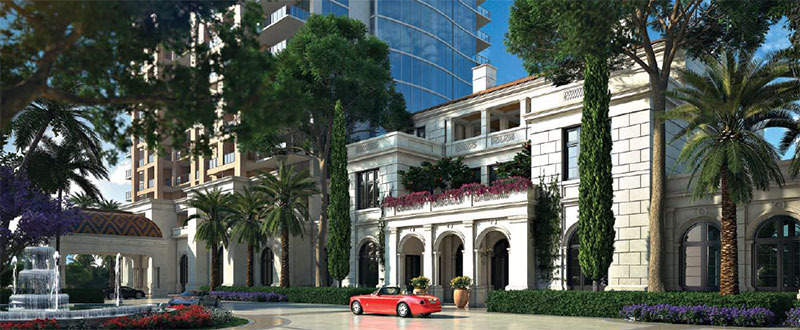
The Entry – Gatehouse with custom iron gates leads to lush landscaped driveway
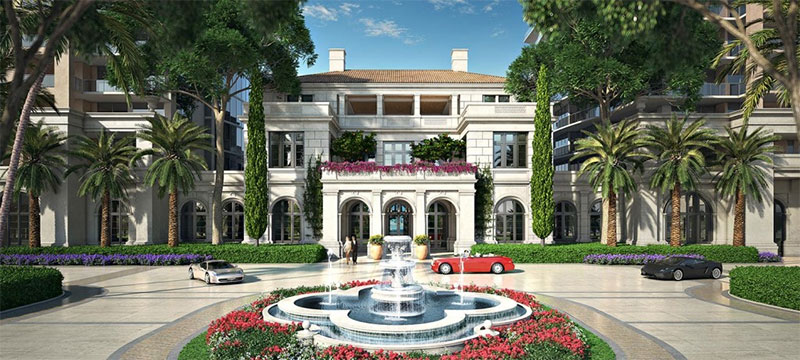
Acqualina Estates in Sunny Isles Beach – Entrance
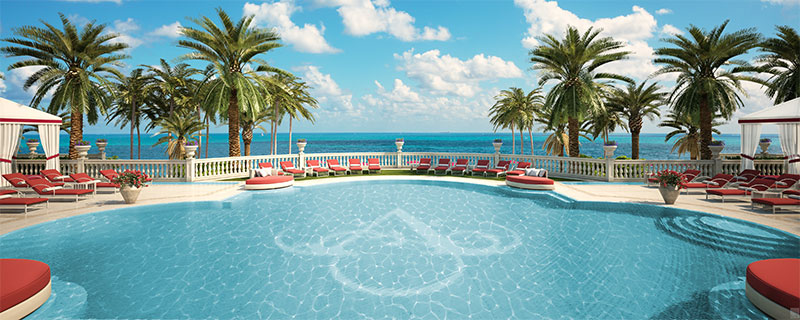
The magnificence extends to the beautifully landscaped gardens featuring multiple infinity pools, a FlowRider® for surfers, a basketball court, a romantic beachfront restaurant and bar, and 502 feet of Atlantic oceanfront on a 5.6 acre site with all the benefits of Acqualina’s five-star lifestyle.
Residents can enjoy the sun’s splendor and dip into the cool ocean in an atmosphere of absolute privacy, which is unparalleled in South Florida. The experience will only be amplified as Villa Acqualina’s utmost service will be extended to the water’s edge for residents to enjoy drinks and dining on the beach.
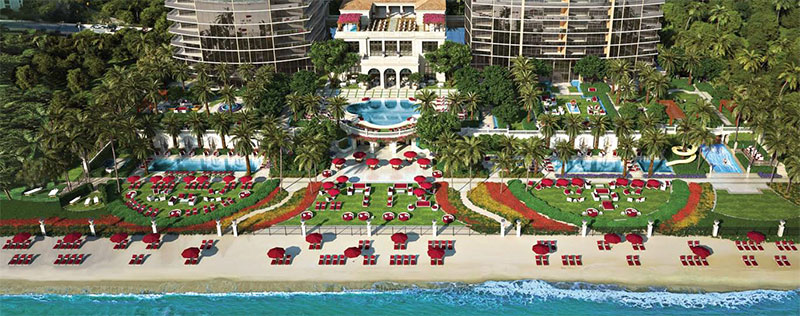
- AMENITIES ON THE BEACH
- FlowRider® wave simulator
- Zero entry pool with slides and adult pool
- Cabanas (Available for sale)
- ½-court basketball court
- Towel and chair service on the beach
- Ocean-edge dining at the beach bar and grill
- VILLA ACQUALINA
- More than 45,000 sf of Incomparable amenities
- ICE-SKATING RINK – Indoor ice skating rink with lounge area and concession stand
- BOWLING ALLEY – 4-lane bowling alley with lounge area
- RESTAURANT – Dine in a world-class restaurant overlooking the Atlantic Ocean
- FLOWRIDER® – The ultimate wave simulator
- POOLS AND GARDENS – Beautifully landscaped gardens featuring multiple infinity pools for children or adults only
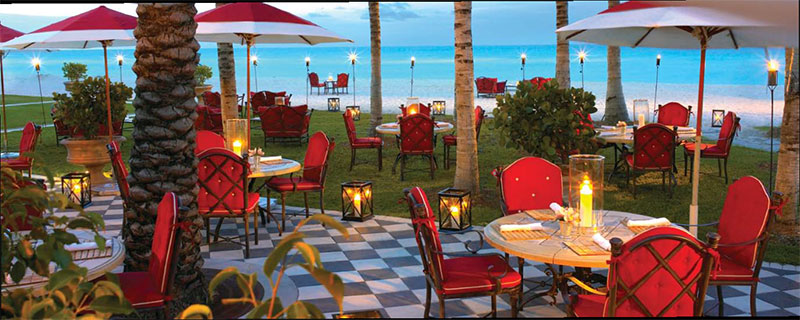
NRESTAURANT – Dine in a world-class restaurant overlooking the Atlantic Ocean
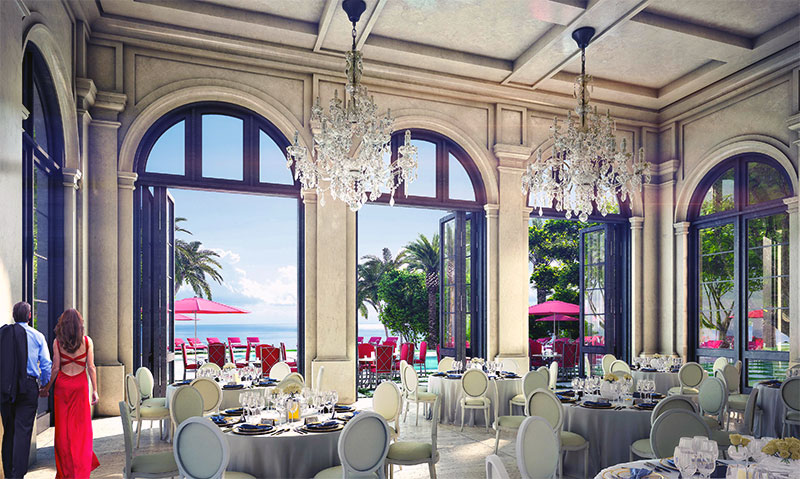
Acqualina Dining Collection
Food, Friends & Memorable Occasions
10,000 sq.ft. restaurant
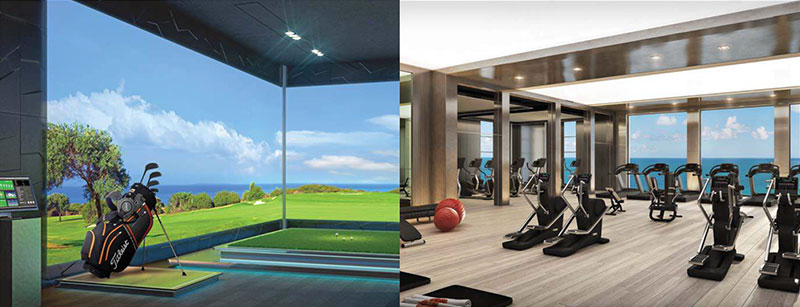
Golf Simulator & Gym
- ALL RESIDENCES WILL INCLUDE:
- Flooring throughout including terraces
- Smart building technology linking residences to certain building amenities, as well as internal pre-wiring for audio speakers and motorized drapes (in selected locations) and programmed lighting controls (in select locations), intrusion monitoring system, intelligent climate controls with digital thermostats
- Vent-free fireplace in the family room
- Recessed lighting in select corridors and bathrooms
- Finished 10’6″ ceilings (slab to ceiling, except where required to accommodate mechanical equipment)
- Floor to ceiling, bronze tinted, impact resistant glass windows and sliding exterior doors
- An entryway through 8′ high double doors leading to a spacious foyer
- White painted walls throughout
- All door casings and baseboards are paint grade
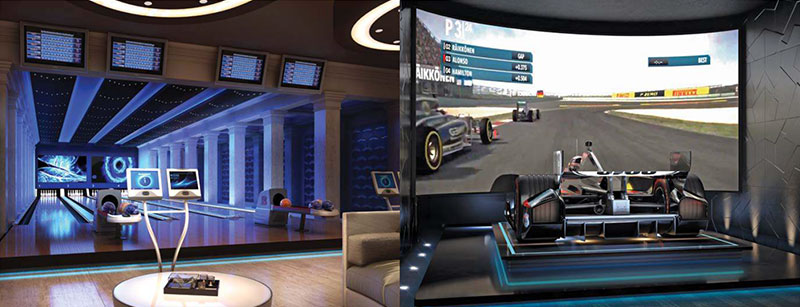
BOWLING ALLEY – 4-lane bowling alley with lounge area,
Formula One racing simulator
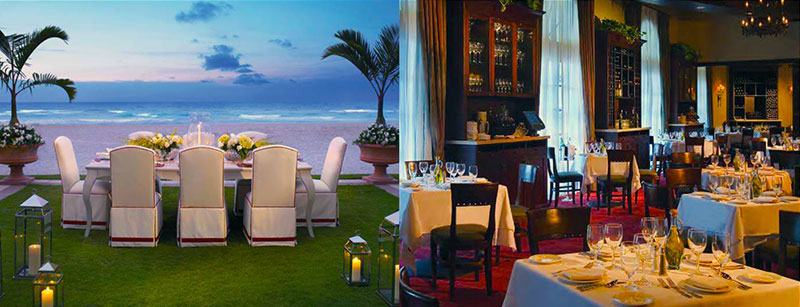
RESTAURANT – Dine in a world-class restaurant overlooking the Atlantic Ocean
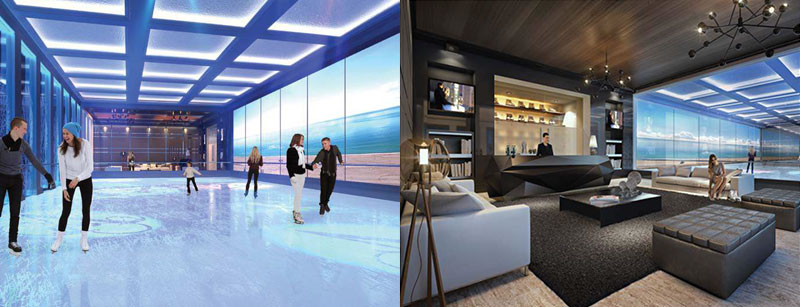
ICE-SKATING RINK – Indoor ice skating rink with lounge area and concession stand
- ALL RESIDENCES WILL INCLUDE:
- Flooring throughout including terraces
- Smart building technology linking residences to certain building amenities, as well as internal pre-wiring for audio speakers and motorized drapes (in selected locations) and programmed lighting controls (in select locations), intrusion monitoring system, intelligent climate controls with digital thermostats
- Vent-free fireplace in the family room
- Recessed lighting in select corridors and bathrooms
- Finished 10’6″ ceilings (slab to ceiling, except where required to accommodate mechanical equipment)
- Floor to ceiling, bronze tinted, impact resistant glass windows and sliding exterior doors
- An entryway through 8′ high double doors leading to a spacious foyer
- White painted walls throughout
- All door casings and baseboards are paint grade
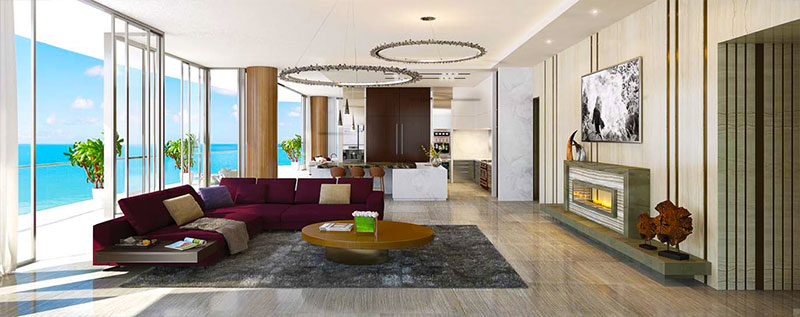
Acqualina Estates Livingroom

Acqualina Estates Grand Salon
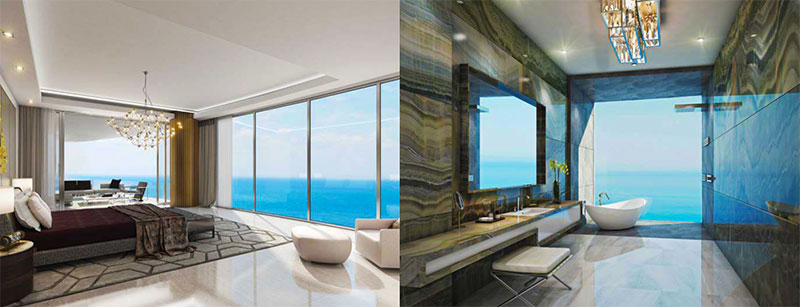
Acqualina Estates Residences
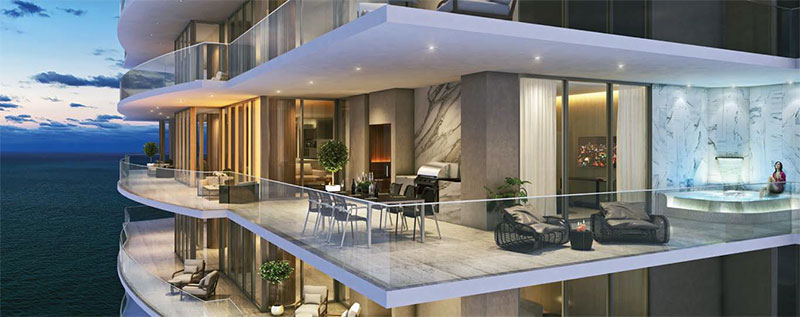
- MASTER SUITE:
- Midnight bar containing a sink, ice maker, refrigerator drawer, Gaggenau coffee system with marble countertop and mirrored backsplash
- Hers and His bathrooms with imported onyx countertops, walls and marble floors
- Steam mist shower enclosure featuring designer plumbing fixtures wall-mounted hand held spray head, large rain head and multi-body spray heads
- Designer sinks with designer plumbing fixtures
- Free standing, custom tub with designer plumbing fixtures
- His bath with Duravit one-piece toilet
- Her bath with Neorest
- Custom designed cabinetry, including closet systems with pull-out drawers and shelves, for his and hers wardrobes
- KITCHEN:
- La Cornue 48″ gas range with double oven, or option of 36″ gas cooktop with 15″ Teppan Yaki and two Gaggenau
30″ master chef ovens - Dacor 24″ wine station/Gaggenau wine storage
- 36″ Sub-Zero refrigerator
- 36″ Sub-Zero freezer
- Gaggenau 30″ oven microwave
- Gaggenau coffee system (whole bean/ground)
- Gaggenau classic clean touch warming drawer
- Two Gaggenau fully integrated dishwashers
- Garbage disposal
- Center island with Franke sink and designer plumbing fixtures
- Imported stone countertops and backsplashes
