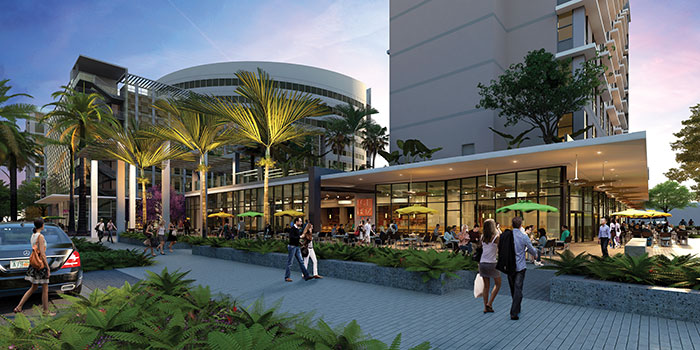Home Aventura ParkSquare
New Center of Living with a Health and Wellness Spin
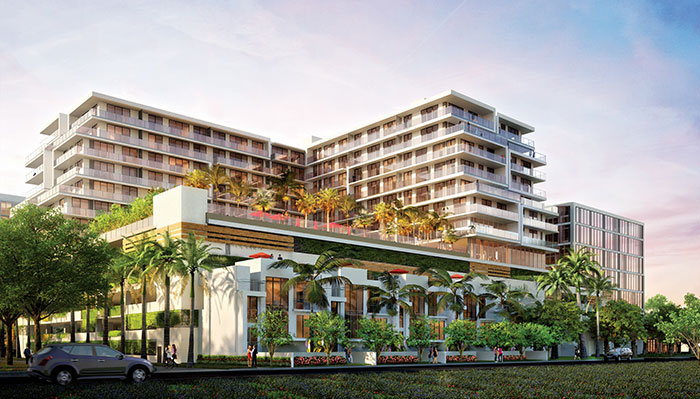
- Address: 2950 NE 207 Street, Aventura, FL 33180
Bird’s Eye View - Prices: $500,000 – $1,000,000
- Maintanence: $0.62 per sq.ft.
- Delivery: Late 2017
- Floors: 8
Total apartments: 131 - Residences: 1, 2, & 3 Bedroom Residences
- Architect: Zyscovich Architects
Developer: Integra Investments
Interior Designer: Steven G
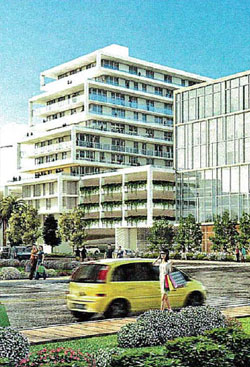
Aventura ParkSquare — a mixed-use development with a health and wellness spin
Aventura ParkSquare will include a 131-unit luxury residential condo tower; 55,000 square feet of retail space complete with upscale boutiques, fine dining, and restaurants with outdoor terraces; a flagship select-service hotel; a 100,000-square-foot Class A Office building with outdoor event space; and a 45,000-square-foot, state-of-the-art wellness medical center with specialty healthcare tenants.
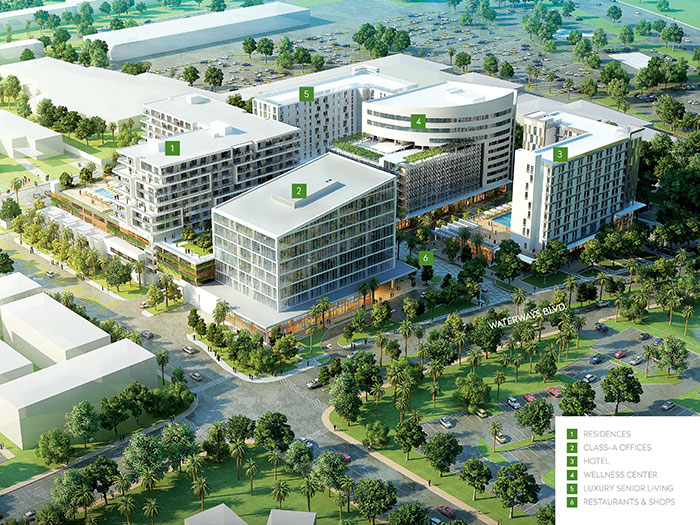
- COMMUNITY FEATURES:
- Health and Wellness Oriented Community
- European Curb Design
- 50,000 SF of Retail and Entertainment
- 40,000 SF Health and Wellness Center
- 100,000 Class A Office Spaces
- 207 Room Hotel
- 144 Luxury Senior Living Apartments
- World Class Dining and Spirits
- Community Garden
- Valet Service
- Dog Park
- Active Amenity Deck
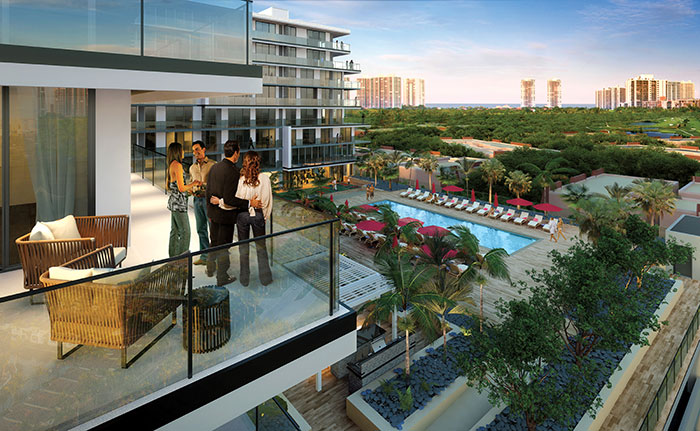
- BUILDING FEATURES:
- Common Areas by Steven G. Interiors, Inc.
- 24-Hour Security and Front Desk
- Card Key Controlled Access
- 5th Floor Amenity Deck
- Sunrise Pool
- Fully Equiped Fitness Center
- Multi-Purpose Social Room
- Summer Kitchen
- Trellace and Chaise Lounge Seating
- PARKSQUARE RESIDENCES FEATURES:
- 131 Botique Residences
- Exclusive Townhomes
- One, Two and Three Bedroom Residences from 896 to 2,188 sq.ft.
- Expansive Private Balconies
- Floor to Ceiling Windows
- Finer Finishings Program
- European Style Cabinetry Color Options
- Countertop Color Options
- Floor Covering Color Options
- Premium Stainless Steel Appliances
- Full-Size Washer and Dryer
- Spacious Walk-in Closets
As healthy living is the focal point of the development, 15-foot sidewalks are included in the design for enhanced walkability, and curbs and other obstructions will be eliminated in order to encourage jogging. The buildings will feature open staircases that support physical activity and less use of elevators.
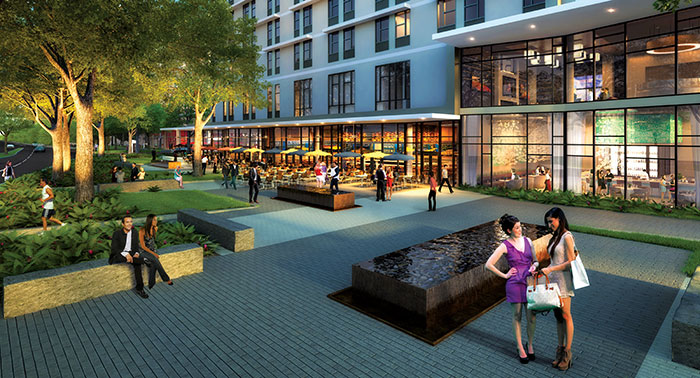
A tree-lined, interior main street will stretch two city blocks and serve as the intersection of all activity for the ground floor retail. Lush landscaping and large matured live oak tree canopies, as well as water elements and art installations will define the numerous green spaces.
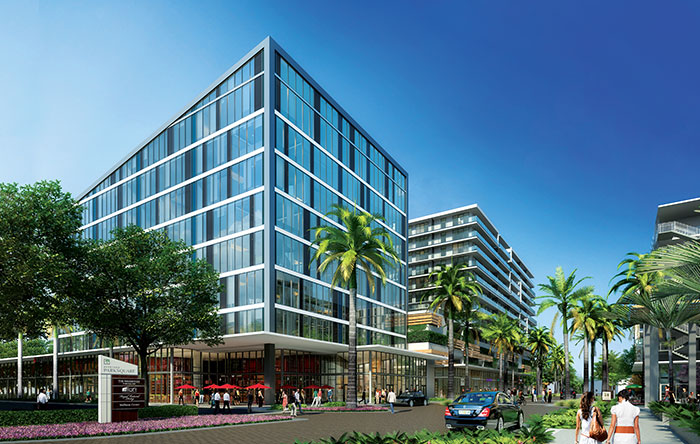
100,000-square-foot Class A Office building with outdoor event space.
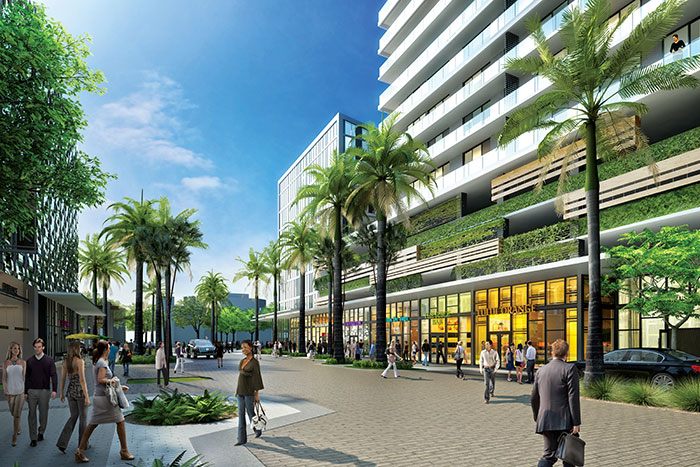
Situated within walking distance from Aventura Mall, Aventura ParkSquare will stand apart from the area’s traditional retail and residential offerings. By introducing a metropolitan feel to the area, those who live there are more likely to enjoy the rewarding health benefits of walking to shop, dine, live, work and play in what will certainly become the central hub of Aventura.
